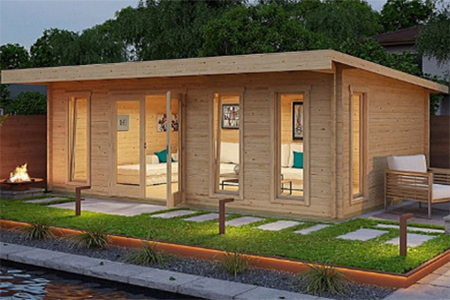Hello, Looking into Modern 2bed 2bath one level home in Kissimmee. Pls provide info.
Thanks!



Hello, Looking into Modern 2bed 2bath one level home in Kissimmee. Pls provide info.
Thanks!
Hi My colleague Mayer would get back to you
Hello,
have a vacant land , Do you delivered prefab house in florida ( Naples) does your house obtain authorization in Florida, either they meet the required construction standards
Thank You
Patrick
Mayer will get back to you
Looking to build in marianna fl this year. Pls call and send info
Hi Stanley,Shirly will get back to you
Can you supply a Bahamas Private Island? We need a 2 or 3 bedroom, modern, hurricane proof house, max 2000 sqft
Hi Sharon will get back to you
Hi,
We are wanting a 1500 to 1700 sq.ft home with two master suites on either ends (possibly incorporating a small bedroom separation on each suite). We see a shared living space in the center area. We want higher ceilings and plan to add a wrap around screened porch over looking the pond and property.
We have a beautiful 5 acre lot to enjoy this on, in Geneva, Fl.
Hi, Shirly will get back to you
Your email address will not be published. Required fields are marked *
A like a modern house, hurricane high impact glass. Minimum 2 Bed. 2 Bath, around 1.300 SF, please quote for a finished house
Location Charlotte County, Florida
Thanks
Martina
Hi my colleague would get back to you via email