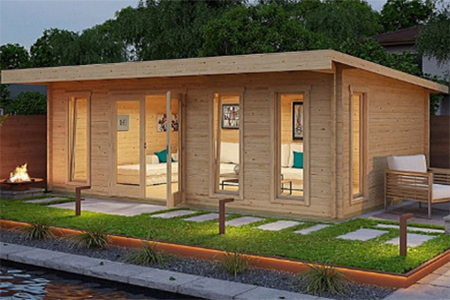We are start up builder of container homes. We are looking to partner with company for construction of 20 houses in USA [ Florida, Ohio].I would like to co-construct or partner with company to build in our new building 15,000 sq ft. Lastly what about turn key











Proposed location: San Jose Del Monte, Province of Bulacan
Hi Shirly will get back to you